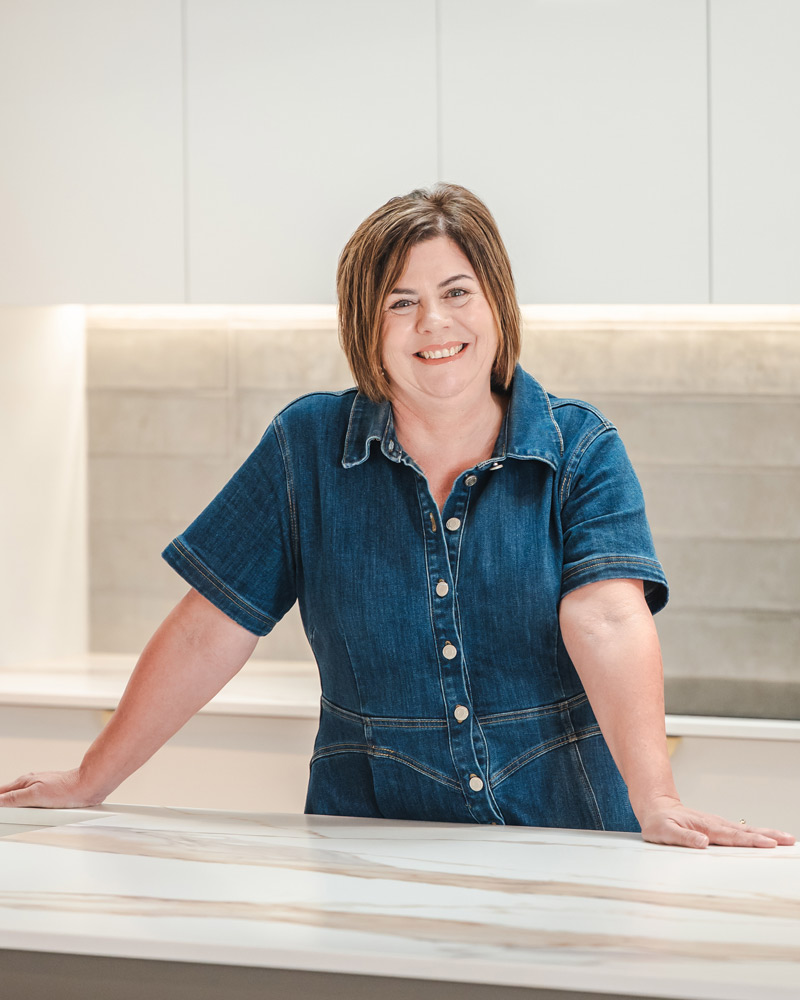Sold
3 St Andrews Crescent, Highfields QLD 4352
4 Bed
2 Bath
2 Car
607 m²
247.50 m²
Sold
3 St Andrews Crescent, Highfields QLD 4352
4 Bed
2 Bath
2 Car
607 m²
247.50 m²
Modern Family Living in Wirraglen
The Feel
Welcome to your brand-new, modern retreat in the highly sought-after Wirraglen Estate, Highfields. Built by Deadline Projects, this stunning home combines stylish design, thoughtful layout, and everyday comfort.
Step through the light-filled entry and feel instantly at home. The central kitchen sits at the heart of the open-plan living and dining area — perfect for family gatherings or relaxed entertaining. With a spacious island bench, quality Westinghouse appliances, and a walk-in pantry, it’s as functional as it is beautiful.
The media room, complete with a feature timber barn door, offers the ideal space for movie nights or quiet downtime.
Tucked away at the rear of the home, the master bedroom provides a private sanctuary with a well-appointed ensuite, featuring floor-to-ceiling tiles, and a generous walk-in robe. The three additional bedrooms are also generous in size, offering plenty of space and comfort for the growing family.
Features
- Brand-new 4-bedroom home by Deadline Projects
- 2550mm ceiling height throughout, enhancing space and light
- Light-filled open-plan kitchen, living & dining space
- Central kitchen with island bench, walk-in pantry & Westinghouse appliances
- Separate media room with feature timber barn door
- Master bedroom at the rear with ensuite (tiling to ceiling) & spacious walk-in robe
- Ceiling fans in all rooms + ducted reverse-cycle air-conditioning
- MyPlace smart home system – control air-con, lights & garage door via app
- 13.2kW solar system with 10kW Goodwe Inverter
Fully landscaped yard with side access – ready to move in and enjoy
For more information or to arrange a private inspection, please contact Kim Leigh on 0438 821 930.
Features
Air Conditioning
Ceiling Fans
Dishwasher
Fully Fenced
Media Room
Solar Panels
Water Tank


