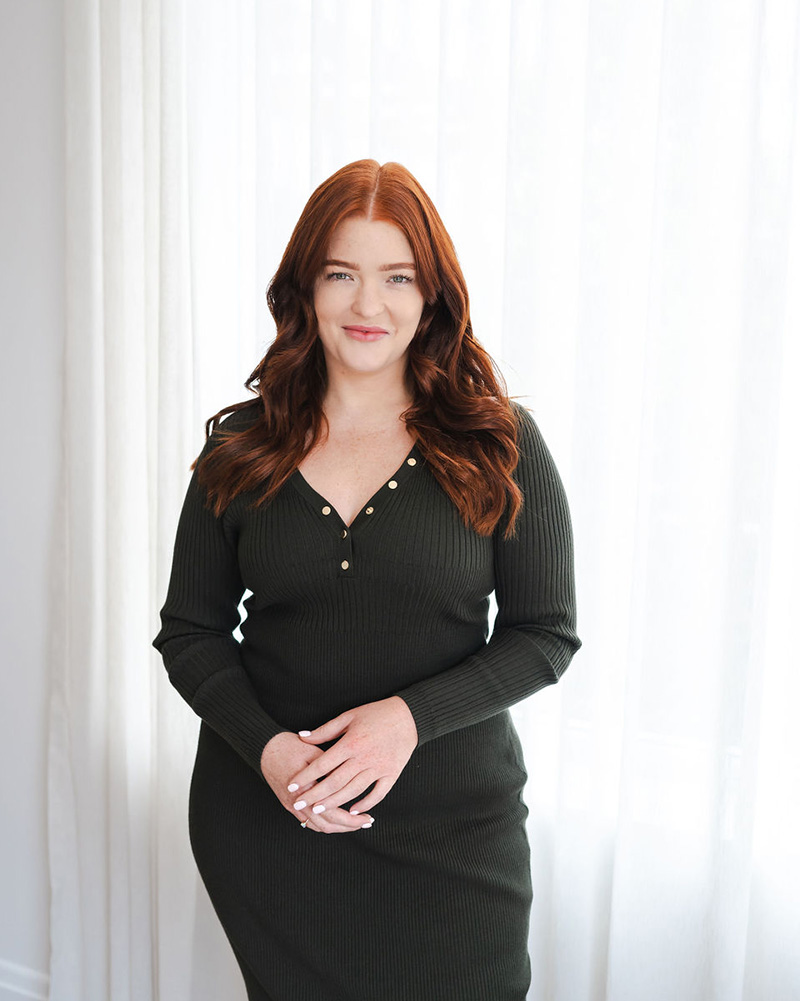Sold
14 Oakhill Place, Preston QLD 4352
5 Bed
3 Bath
5 Car
5531 m²
Sold
14 Oakhill Place, Preston QLD 4352
5 Bed
3 Bath
5 Car
5531 m²
Elegant Estate of Space & Style
The Feel
Positioned in a peaceful cul-de-sac, this breath-taking French Provincial residence by Downs Designer Homes offers an extraordinary lifestyle of grandeur, elegance, and tranquillity.
Securely tucked behind a gated entrance on 5,531m² of beautifully landscaped, low-maintenance gardens, this remarkable home sits perfectly elevated to capture uninterrupted views across the mountains and valleys beyond. From sunrise coffees to sunset drinks, the outlook sets the scene for effortless relaxation and refined entertaining in complete privacy.
Designed with a commitment to timeless beauty and modern functionality, every element of this home has been carefully curated to create an atmosphere of comfort and sophistication. Spanning across two grand levels, the residence features five spacious bedrooms, including a lavish master suite with a walk-in robe and private ensuite, three bathrooms, and multiple living zones designed for both family connection and quiet retreat.
At the heart of the home lies a gourmet entertainer’s kitchen, complete with premium appliances, expansive stone benchtops, and a full butler’s pantry — seamlessly flowing to elegant dining and living spaces that open onto covered alfresco areas. Whether hosting intimate dinners or large gatherings, every setting is designed for ease and enjoyment.
Located just 15 minutes from Toowoomba’s CBD and close to leading public and private schools, this exceptional property delivers the perfect balance of prestige, privacy, and practicality. A true sanctuary — where French-inspired elegance meets contemporary luxury, offering a lifestyle of timeless appeal and everyday indulgence.
The Features
- Five generous bedrooms, including a ground-floor guest suite with an ensuite
- Retreat-style master suite with lounge, ensuite, walk-in robe, and private balcony views
- Dedicated home office or optional sixth bedroom
- Smeg appliances, twin ovens, coffee machine, wine fridge, and full butler’s pantry
- Refined Interiors plus formal lounge with custom bar and feature fireplace
- Indoor–Outdoor Harmony to alfresco terrace with built-in BBQ, fridge, fire pit, and
landscaped gardens
- Smart & Secure with video-enabled garage and HD security system
- Cinematic Escape for family movie nights
- Invisible Dog Fencing
- Year-round comfort with zoned ducted air, Sonos sound system, and 10kw solar
- Practical extras including two 22,500L water tanks, low-maintenance gardens, ample storage, and a large powered shed for caravan, boat, or gym
Council Rates: $2,000 Approx Half Yearly
Water Rates: $270 Approx Half Yearly


