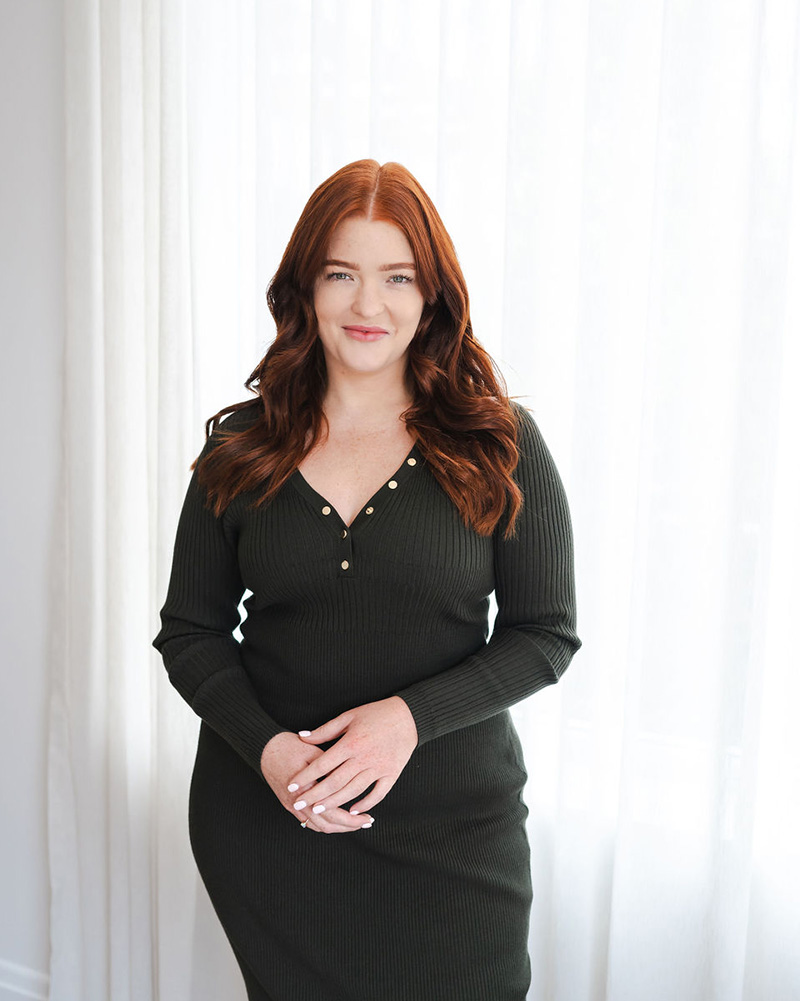Sold
198 Postle Street, Mount Rascal QLD 4350
4 Bed
2 Bath
6 Car
4004 m²
521 m²
Sold
198 Postle Street, Mount Rascal QLD 4350
4 Bed
2 Bath
6 Car
4004 m²
521 m²
MINTUES FROM THE CBD - LUXURY RESORT STYLE LIVING
Words do little justice to the magnificence of this home – a personal visit is a must.
Blissfully positioned neighboring Hodgson Vale and the Aurora Hills Estate, this spacious and luxurious four-bedroom residence offers a flexible floorplan designed for relaxed indoor and outdoor family living and entertaining. Every detail has been meticulously attended to, resulting in a residence that embodies both luxury and contemporary elegance with a rural charm that is simply unmatched. Only just a short 15 minute drive to the Toowoomba CBD, 4 minutes to the University of Southern Queensland, 8 minutes to Kmart Plaza. This home gives you the country lifestyle, without being to far from town!
With luxury of multiple living zones, an allotment made for outdoor living and entertaining, and the lifestyle elements that families love. Feel at home in the large family room and dining zone full of space and big rural views, enjoy having a ground-floor retreat/lounge and upstairs leisure room. These spaces are superb for families wanting a home that’s ready to move in and do nothing but enjoy its precision planning and sought-after location. Additional living zones within the ground level include a Pool room, home theatre, and designated office.
Indoor living areas flow effortlessly onto the timber lined deck, while the chef’s kitchen, complete with a walk-in pantry, showcases quality appliances, and stone countertops. The outdoors is equally breathtaking, boasting a built-in barbeque, ceiling fans and step-down deck overlooking the sundrenched private swim spa. Upstairs are the four bedrooms, the master bedroom has to be seen to be believed with glimpses across the private deck to the rural landscaped surrounds. An additional three generous bedrooms all with built-in robes share access to the stylish family bathroom featuring a twin vanity with loads of storage and a bath independent to the shower.
Unrivalled in every category with a long list of must-see features, this home of distinction includes:
- Luxe kitchen with quality appliances and walk-in pantry
- Built in study/office with custom joinery
- Stone basins to wet areas
- Home theatre, pool room and office
- Upstairs leisure room
- Stunning Master suite
- Generously sized 2 car garage with internal access and storage
- Ducted air conditioning
- Wood Heater
- Expansive covered timber deck with plumbed BBQ
- Cubby House
- Swim Spa
- Fully Fenced Yard including secured playground area
- Crimsafe/ Prowler Proof Screens
- Powered Shed with cabinetry
- Raised Garden Beds
- 15.5 KW Solar System
- 9.0 x 6.0m Shed
- 110,000 Litres of Rainwater (Two underground, four above)
- Rates $1,906.62 Net Half Yearly
With only a 10-minute drive to Toowoomba’s CBD this is a rare opportunity to acquire a high-end architecturally designed home in Mount Rascal.



