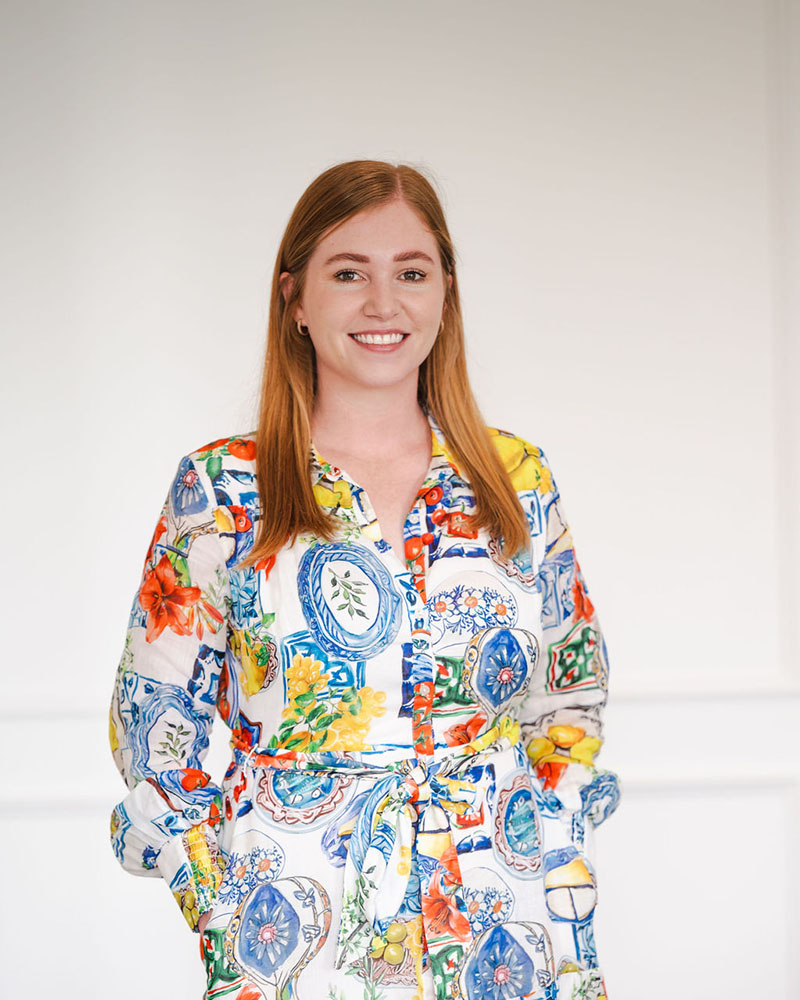Sold
2 / 362 Hume Street, Centenary Heights QLD 4350
3 Bed
2 Bath
2 Car
199 m²
Sold
2 / 362 Hume Street, Centenary Heights QLD 4350
3 Bed
2 Bath
2 Car
199 m²
OUTSTANDING TOWNHOUSE, GREAT LOCATION
Outstandingly presented in as-new condition, this sleek and sophisticated 3-bedroom, and 2-bathroom contemporary townhouse is surrounded by a fully fenced and landscaped allotment. Ideally located in a family friendly neighborhood, and in the very popular Centenary Heights catchment.
Spacious and light-filled over two levels, the entry-level features sophisticated colours and textures throughout. The open plan living and dining area flows to the gourmet natural stone bench tops, which is defined by an island bench and fitted with quality appliances, double bowl sink and an abundance of cabinetry. Completing the ground-level layout is a powder room, full-size laundry with external access, and internal access to the double remote auto garage.
A gorgeous timber staircase leads you upstairs to a carpeted retreat and study nook adorned by timber columns. The zoned master bedroom has a walk-in robe and luxe ensuite complete with twin basins. The remaining carpeted bedrooms are fitted with built-in robes. The stylish main bathroom has a separate bath and walk-in shower and stone vanity.
The private alfresco terrace and garden area is accessed via sliding glass doors from the open-plan living and dining zone.
The home is convenient to a selection of schools that include Middle Ridge Primary School, Centenary Heights High School and shopping precincts with food and café strip around the corner.
Features include:
– 3 bedrooms, all with built-ins
– Main bedroom has ensuite and walk-in robe
– Separate living and dining areas in an open plan great for entertaining
– Extra living space upstairs
– Office nook
– Powder room downstairs
– Covered outdoor entertaining
– Low maintenance yard
RealWay Property Partners is proud to present 2/362 Hume Street, Centenary Heights to the market. For more information call the team on 0497 170 749 today.



