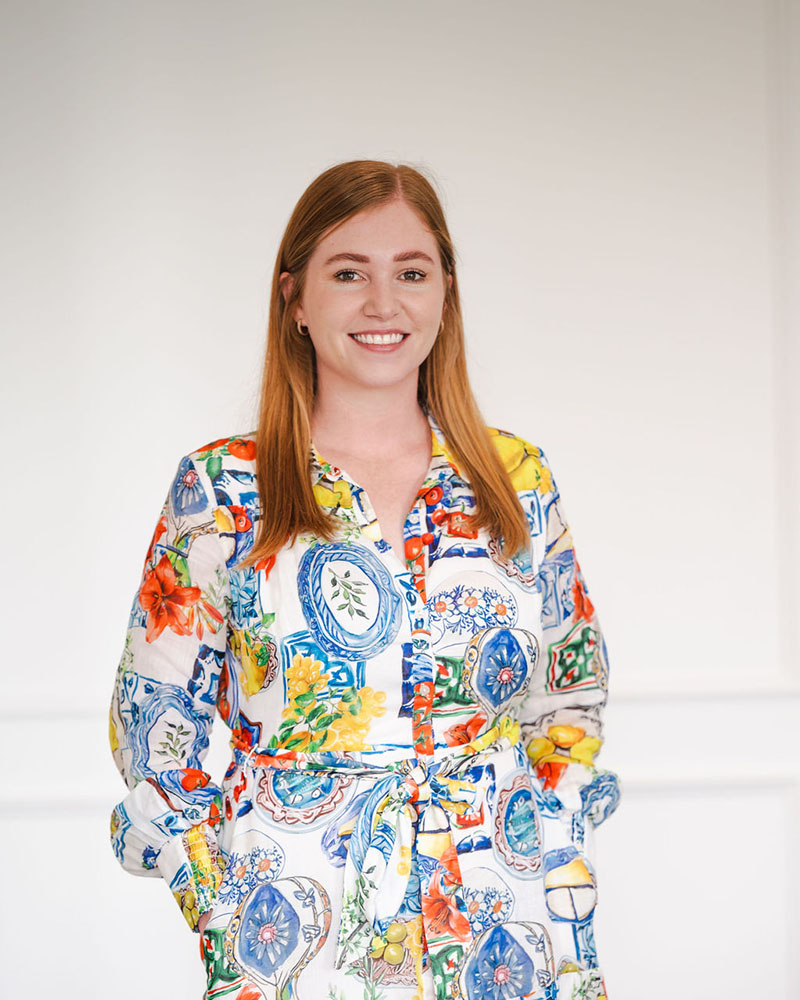Sold
36 Main Street, Meringandan QLD 4352
4 Bed
1 Bath
6 Car
1224 m²
Sold
36 Main Street, Meringandan QLD 4352
4 Bed
1 Bath
6 Car
1224 m²
YOUR OWN PIECE OF PARADISE
Love every aspect of living with nature on your doorstep and a home full of natural light and family-friendly spaciousness. Ideally set on 1224m2 allotment, this home retains the value of serene living while being conveniently close to all the amenities Highfields has to offer and then just a short drive into the Garden City.
Inside timber floors sweep through the light-filled living and dining areas, and VJ walls adds to the tranquil country house ambience. The welcoming sunroom introduces you through to a number of the living spaces that have been thoughtfully incorporated into the functional floorplan of the home. At its heart, the kitchen has been designed to cater for all uses as the functional layout, neutral colour scheme and timber bench tops compliments the rest of the home. Offering versatility for families the living room flows through to the north facing, covered timber deck overlooking the fully fenced private rear yard where you will spend evenings and weekends relaxing and enjoying watching the kids play in the expansive private back yard.
The home also features 3 fantastic bedrooms with an additional fourth bedroom which would also make a great home office. The gleaming main bathroom has subway tiling to VJ paneling, corner freestanding bath, a walk-in shower and stunning timber vanity and is centrally located. You will also find a separate toilet for convenience situated beside the laundry.
The best is yet to come and where you truly appreciate the lifestyle this property offers, if the home itself wasn’t enough to be impressed by, the property also features a fantastic three-bay high clearance shed, room for the chooks and solar panels.
Overall features of the home include but are not limited to:
- Modern kitchen featuring timber bench tops, 6 burner gas cooker and an abundance of storage
- Separate lounge room with polished timber floors and VJ walls
- Open plan kitchen and dining room
- Stunning family bathroom with corner freestanding bath and walk-in shower
- Living room flows to the undercover north facing deck
- 3 bedrooms
- Carpeted fourth bedroom/home office
- Single lock up garage and double undercover carport
- Solar panels
- Triple Bay high clearance shed
- Private, fenced 1224 m2 allotment
RealWay Property Partners is proud to presents 36 Main Street, Meringandan to the market. For more information or to arrange a private inspection, please call our team on 0466 452 477.



