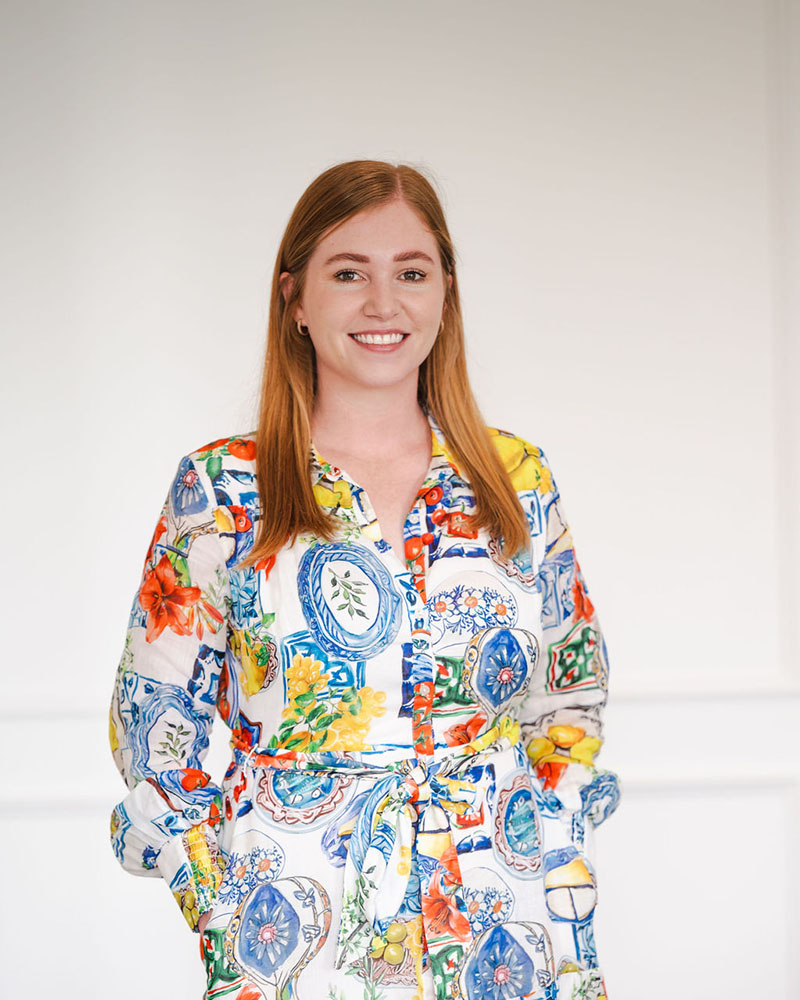Sold
27 Range Street, Mount Lofty QLD 4350
7 Bed
3 Bath
2 Car
827 m²
Sold
27 Range Street, Mount Lofty QLD 4350
7 Bed
3 Bath
2 Car
827 m²
EXCEPTIONAL LOCATION AND DUAL LIVING OPPORTUNITY
Situated on a generous 827m2 allotment in a peaceful, private street this family home with dual living featuring a 3-bedroom unit at the front of the property can easily access shops and cafes, as well as some of Toowoomba’s best schools and moments to the city’s thriving CBD. This split-level brick home is perfect for a family looking for the lifestyle this location offers while the considered layout has stood the test of time and includes multiple living spaces.
Presenting the sense of zoning so required by families of today, the kitchen/meals reveal attractive timber flooring, North facing windows introducing streams of natural light while framing delightful garden vistas. The classical kitchen is the home’s heart featuring granite bench tops and an abundance of 2-pac cabinetry catering to family living. Opening to a generous paved alfresco entertaining area overlooking the private tree-lined garden – perfect for year-round enjoyment. A formal living room warmed by a wood fire heater and a separate generous rumpus room/home office complete the living spaces.
There are four large bedrooms with windows furnished by plantation shutters. The main bedroom offers a modern ensuite and the remaining three bedrooms share access to the family bathroom offering a bath and separate shower.
The neat 3 bedroom is currently tenanted until 25th September earning $395 per week. This single level unit has been well maintained and offers dual living for a modern family. Featuring a fabulous open plan kitchen which overlooks the living and dining area. Three good-sized carpeted bedrooms with ceiling fans are serviced by the central family bathroom.
This magnificent family home is further enhanced by a prized location making an inspection a must.
Overall features include:
– Peaceful and private location
– Spacious kitchen with direct access to living and dining areas
– Expansive family lounge and dining spaces
– 4 good sized bedrooms across the upper level (3 with built in storage)
– Main family bathroom including a separate toilet
– Very generous rumpus and home office on lower level
– 3 bedroom unit, two bedrooms with built ins
– Central bathroom
– Modern kitchen with an abundance of bench and cupboard space
– Open living/dining space
RealWay Property Partners is proud to present 27 Range Street, Mount Lofty to the market. For more information or to book your private inspection, call our office on 0466 452 477 today.



