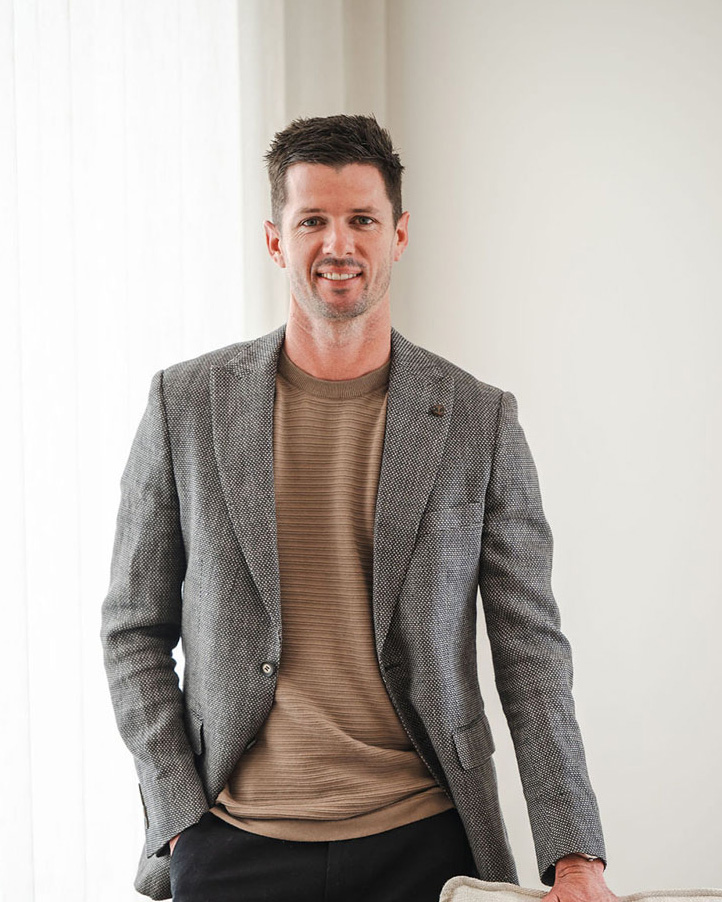Sold
4 Aylmer Court, Prince Henry Heights QLD 4350
4 Bed
2 Bath
2 Car
1243 m²
Sold
4 Aylmer Court, Prince Henry Heights QLD 4350
4 Bed
2 Bath
2 Car
1243 m²
PICTURE PERFECT
Inspect by appointment only, contact agent.
Idyllically positioned in one of Toowoomba’s most tightly held pockets, this architect-designed home has a timeless street appeal. Constructed with a commitment to quality, and more recently renovated, luxurious appointments and exceptional presentation provide unparalleled excellence for family living, with superb family accommodation split over two levels; bathed in light from the expansive windows. Located within minutes of Toowoomba’s most prestigious schools and fabulous restaurants and cafes, this is an exclusive home that will truly elevate your lifestyle. Beyond an impressive frontage, the breathtaking serenity of the escarpment’s undulating mountain landscape and valley views preserves privacy and delivers an escape away from everyday life.
Grand proportions, warm timber floors, cathedral style ceilings and huge expanses of glass frame valley views while showcasing natural light and space throughout. Upstairs a sumptuous living area spills effortlessly to the covered alfresco deck which offers the opportunity to appreciate the panoramic views. The stylish appointed kitchen with stone benches, attractive joinery and quality cooking appliances was designed for effortless entertaining. A separate north facing lounge offers the modern family a valuable alternative living space, providing a tranquil setting for those quieter moments. An undeniable opulent master suite, complete with an expansive walk-in robe and elegant ensuite, creates the ultimate parental retreat.
The lower level opens to three spacious bedrooms, storage room, fully appointed guest or teenager retreat area, generous family bathroom, and internal 2 car accommodation. The patio outlooks to the lush, terraced grounds, still revealing the escarpment vistas; making the ultimate family home in the perfect location.
- Modern open plan living with eastern valley views
- High ceilings with an abundance of natural light filling the rooms
- Hamptons style 2pac shaker kitchen cabinetry with oversized walk-in pantry, quality appliances & gas cooktop
- Upper-level ducted reverse cycle air conditioning
- Master bedroom with dual walk in robe and elegant ensuite – Study attached
- Solid Tasmanian oak flooring
- Ample storage throughout
- Upstairs fitted out with new cost-effective LED lighting
- Security mesh fitted throughout
- Gas points on both levels
- Fully fenced with solar powered driveway entrance gates
- 6.6km Solar system/20 Panels
- Tanks Approx 45,000L – Plumbed to outdoor taps and garden irrigation
- Oversized powered workshop 6m x 4m
RealWay Property Partners is proud to present to you 4 Aylmer Court, Prince Henry Heights . For more information or to arrange a private inspection, please call our team on 0415 458 874 today.



