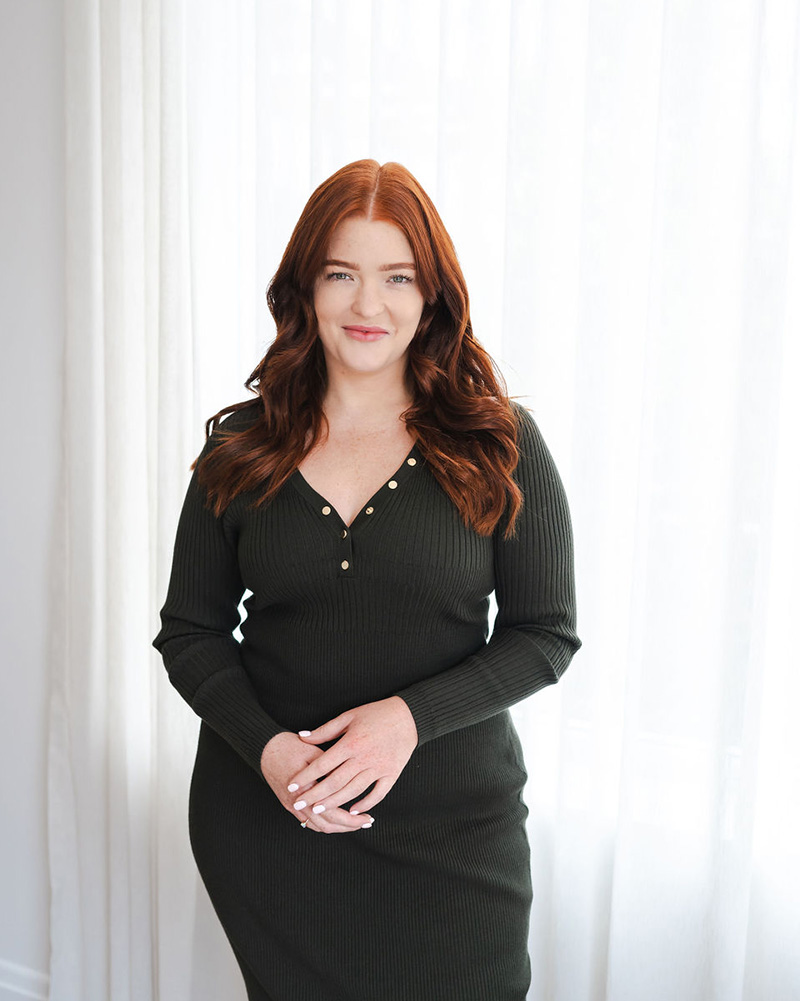Sold
Project Black - 183 Postle Street, Mount Rascal QLD 4350
5 Bed
2 Bath
12 Car
4547 m²
Sold
Project Black - 183 Postle Street, Mount Rascal QLD 4350
5 Bed
2 Bath
12 Car
4547 m²
MINIMAL CONTEMPORARY LUXURY
A remarkable achievement in architectural design, this spectacular contemporary residence unquestionably sets a new benchmark in innovation, luxury, clean lines, and sophisticated aesthetic. Zest Building Design and Swish Design and Construct have worked in conjunction to create this ultimate lifestyle property. Stylish custom joinery and a natural material palette accentuates the beautifully light filled living spaces, filling every space with comfort and a warm and welcoming ambience. Reflecting the breathtaking serenity of Mount Rascal’s undulating rural landscape, unsurpassed family luxury preserves privacy beyond an impressive frontage, illuminating a contemporary residence of unparalleled proportions.
The breath taking home effortlessly combines elegant & timeless architecture yet is highly functional and practical as a family home, designed to blend internal and alfresco areas seamlessly. Exuding style and class, the polished concrete flooring throughout & high-end quality fittings and fixtures provide a sophisticated resort feel combined with architectural expertise. The monochrome palette and modern minimal design boasts floor to ceiling glass that shows off the stunning saltwater pool and indoor/outdoor lifestyle. Through the entry to the open plan living, dining and kitchen area, the 6m full height bi-fold glass doors with retractable screen bring the outside in. A double-sided gas fireplace provides ambience, and an entertainers kitchen comes complete with a suite of Miele and Leibherr appliances, gleaming stone surfaces and a well-equipped butler’s pantry.
This magnificent property set on 4547m2, fully landscaped with Palm Springs inspired gardens, has 5 bedrooms including an opulent master bedroom complete with walk in robe and stunning ensuite, a further 4 generously sized bedrooms with built in robes, main bathroom including a free-standing stone bath, shower and custom joinery, 2 x powder rooms, 2 x living area’s (including a rumpus room), kitchen, dining and family room, plus a stunning outdoor kitchen & alfresco dining area overlooking the 10.1m x 3.3m saltwater pool (with swim out ledge)
Unrivalled in every category with a long list of must see features, this home of distinction includes:
- Luxe kitchen with Miele appliances, including integrated fridge/freezer/ice machine/wine cellar, and Butler’s Pantry
- Built in study/office with custom joinery
- Stone basins and baths to wet areas
- Store room and Mud room
- Full Sonos system throughout home/alfresco
- 5 bay shed 20 x 11m with 3 phase power and toilet
- Generously sized 2 car garage with internal access and storage
- Ducted air conditioning zoned - 4 zones
- Crimsafe
- Wireless Alarm system & high definition CCTV security
- Solar 10kw
- Automated irrigation system to entire property
- 75,000 litres of rainwater (plumbing provisions have been put in place to tap into town water)
With only a 10-minute drive to Toowoomba’s CBD this is a rare opportunity to acquire a high-end architecturally designed home in Mount Rascal.
RealWay Property Partners is proud to present Project Black - 183 Postle Street, Mount Rascal to the market. For more information or to arrange a private inspection, please call our team on 0427 557 654.



