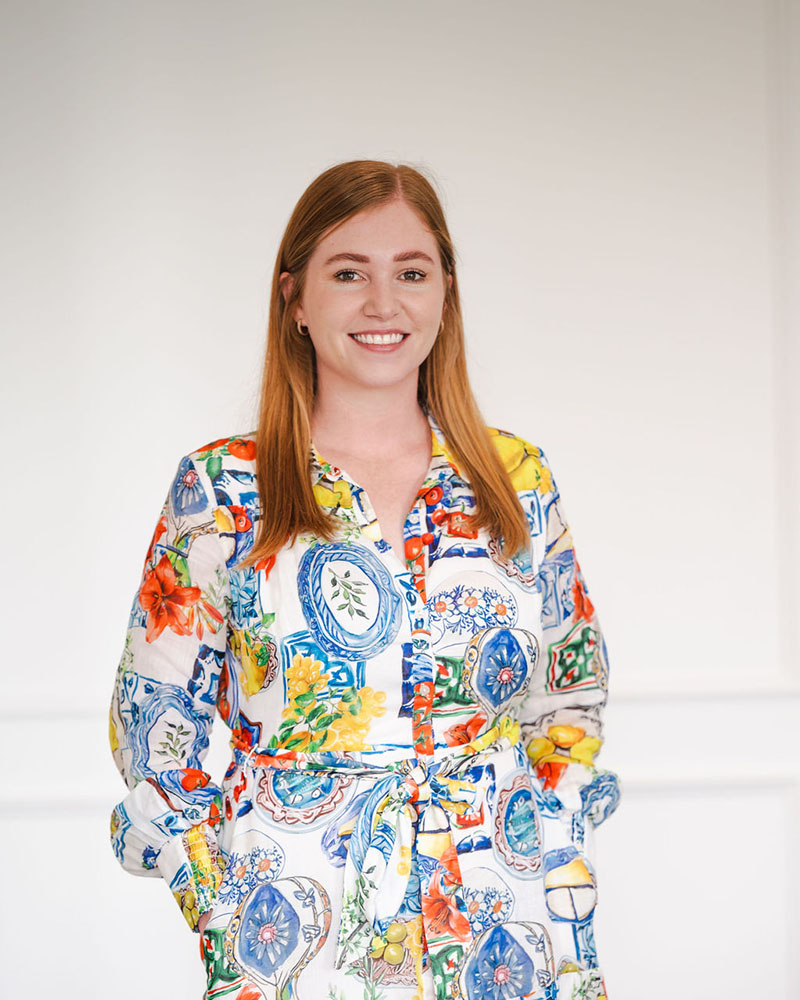Sold
39 Stenner Street, Rangeville QLD 4350
4 Bed
3 Bath
5 Car
4.34 ha
Sold
39 Stenner Street, Rangeville QLD 4350
4 Bed
3 Bath
5 Car
4.34 ha
Luxury Living in Magnificent Rangeville
Keeping practicality in mind, with an emphasis on quality and design, this contemporary residence boasts a luxurious fit out while providing an exclusive family lifestyle that is truly once in a lifetime. The 10.7 acre property is located in a blue-chip location only moments to the convenience of shops and just 10 minutes from the CBD. With manicured lawns, lush landscaping, and uninterrupted easterly views you truly feel like you are in your own private escape.
This gorgeous residence offers a versatile layout with a sensational combination of indoor and outdoor living spaces. The generous open plan living/dining area features a high raked ceiling and stunning fireplace which flows seamlessly with the well-appointed entertainer’s kitchen. Featuring a generous butler’s pantry and bifold window to the undercover entertaining area (with additional natural gas BBQ) overlooking the stunning uninterrupted views.
This home is well equipped for a family with four generous bedrooms. The master features an impressive ensuite, WIR and separate toilet. If space and impeccable finishes are on your wish list you certainly won’t be disappointed. With a custom office space, a North facing conservatory room overlooking the views, a stunning formal dining room, and ample storage throughout the entire home. The car collection is easily accommodated with an internal double lock up garage as well as 9 x 6.7m shed with three phase power and an attached three-metre skillion. Keen gardeners will be impressed by the large green house and stunningly maintained gardens that are catered for with four 20,000 litres rain water tanks which service the home as well.
This 4 year new Arden Vale built home sits on land that will be sold for the first time in over 100 years. This truly is a once in a lifetime opportunity to secure the lifestyle of your dreams.
Standout features include:
- Impressive Formal dining (that could easily be used as a media room)
- 2 Pac kitchen with granite benchtops and back lit marble inlay
- Quality stainless steel appliances including Neff induction cooktop and Neff oven
- Generous butler’s pantry with sink and instant hot/cold Zip tap
- 4 spacious bedrooms
- Separate study
- 3 indulgent bathrooms
- East facing covered alfresco area with outdoor kitchen and café blinds
- Ducted air conditioning
- Ceiling fans throughout
- Fireplace
- Double garage with remote access
- High ceilings
- 5 KW hybrid solar system
- Garden shed
- 9 x 6.7m shed
- Bordered by Jack Duggan Park and Kara View Estate
- Zoned with the option to have a horse for the family
- 10 minutes to the CBD
RealWay Property Partners is proud to present 39 Stenner Street, Rangeville to the market. For more information, call Cooper Watson on 0427 557 654 or Bria Hurst on 0466 452 477 today.



