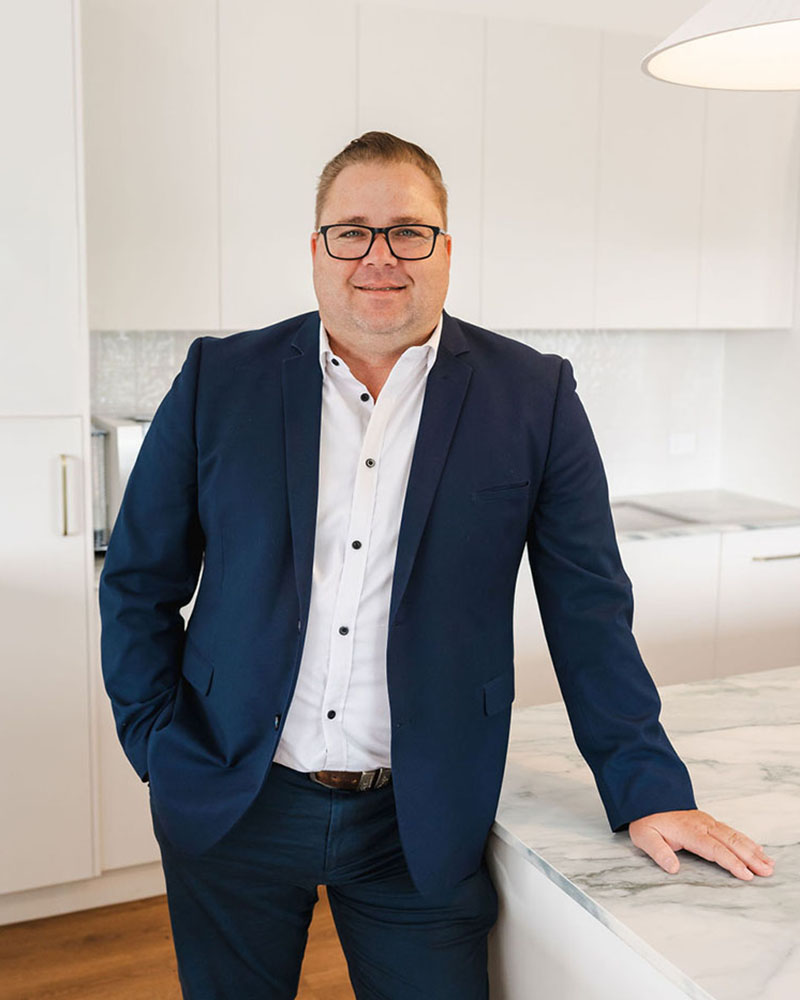Designer Family Home - Sought-After Location!
Built by reputable Toowoomba builder 'Swish Design and Construct' and winner of the 2014 Individual Home award, 4 Bennett Street is a truly prestigious property that is guaranteed to impress! Located within the premium pocket of Kleinton, you are only minutes to Highfields Village Shopping Centre, private and public schools, and have the benefit of being only a short 15 minute drive to the Toowoomba CBD.
Upon entering, you will immediately notice the distinctive, oriental-inspired design that continues throughout the entire home. The main open plan living and dining areas flow seamlessly to the outdoor entertaining area with the use of stacker doors. Oozing quality and luxury, the kitchen is the masterpiece of the home and features stone benchtops, plenty of soft-close cupboard doors and draws, in-built double bowl sink, and Bosch appliances including dual oven and microwave. There is also a bonus media room and the front of the home featuring wooden shutters and ceiling fan.
A rare find, this home offers five genuine, built-in bedrooms all with ceiling fans. The master suite will make you feel like you are permanently living in a tropical resort and is equipped with his and hers walk-in robes, timber shutters, hanging pendant lights and gorgeous ensuite with double basins, floor-to-ceiling tiles, walk-in shower with rain shower head as well as a separate toilet. The main bathroom also features floor-to-ceiling tiles, large vanity, separate shower and enormous bathtub.
Step outside and enjoy the North-East entertaining area overlooking the immaculate backyard with tropical gardens. The separate 6m x 9m garage includes an attached office that has been lined, has full joinery, air-conditioning, telephone line and NBN. There is side access to the shed with a pebblecrete driveway and is fenced off separately from the house and the yard creating an ideal spot for a home business.
Additional features include:
• 8.6ft ceilings
• Floating timber floors
• Built-in joinery in main living area
• Internal laundry with outside access
• High quality fittings and fixtures throughout
• Attached double remote garage with storage
On your doorstep:
• Highfields Village Shopping Centre
• Highfields State Secondary College
• Mary McKillop College
• Highfields Fitness & Recreation Centre
Call Andrew Duncombe on 0419 028 058 or Sean Lewer on 0427 772 236 to book an inspection today or keep an eye out for our next Open Home!
Features
Air Conditioning
Broadband
Built In Robes
Deck
Dishwasher
Floorboards
Fully Fenced
Outdoor Entertaining
Pay TV
Remote Garage
Reverse Cycle Aircon
Rumpus Room
Secure Parking
Shed
Study


