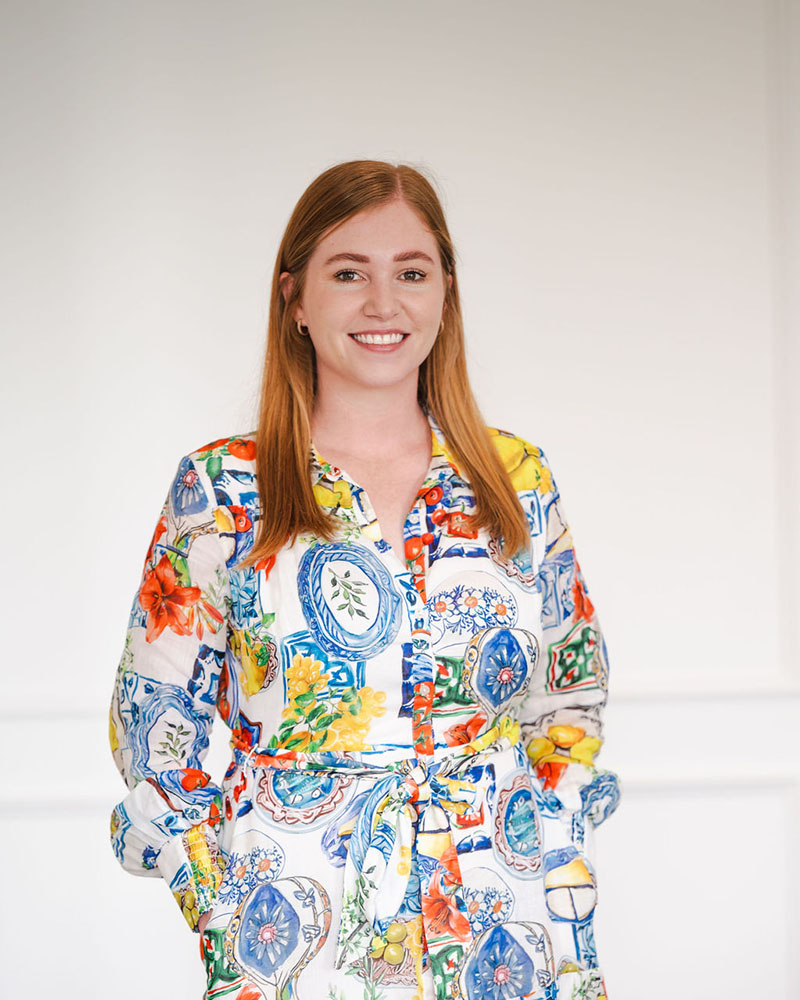Sold
21 Cuttaburra Crescent, Glenvale QLD 4350
4 Bed
2 Bath
2 Car
600 m²
Sold
21 Cuttaburra Crescent, Glenvale QLD 4350
4 Bed
2 Bath
2 Car
600 m²
EXPANSIVE AND PRIVATE FAMILY HOME
Ideally positioned on the corner allotment, this expansive family home provides diverse living options and privacy for a growing family which many will find appealing. Complete with multiple living areas and 4 spacious bedrooms, you will find little to fault in this home. Combine this with the perfect location as you are only a short drive to local shopping centres, schools, parks all while being within 10 minutes to the thriving Toowoomba CBD.
With well thought out landscaping providing a private and open outdoor area at the front of the home, the tone is set for the rest of the home. You are immediately greeted by the expansive, open plan main living space that is complete with a modern kitchen, living and dining spaces. Complete with a neutral colour scheme, stainless steel cooking appliances and a generous island bench, this is the ultimate entertainers kitchen as it allows you to cater to even the largest of gatherings out to the combined dining and living spaces that flow to the outdoor entertaining area. Adjacent to the main living space, you have an additional living space that can be easily utilised as a study or children’s play room as it features generous built in robes and could easily be closed off with doors if you wish to turn it into it’s own separate room. If you thought this wasn’t enough, there is a third retreat situated away from the main living spaces that leads you through to 3 of the 4 bedrooms and features a reverse cycle air conditioning.
The master suite is truly expansive in size as it easily accepts a queen suite of furniture and features reverse cycle airconditioning, a generous walk in robe and ensuite that are both privately hidden behind mirrored sliding doors, making the room feel larger than it already is. In addition to the master suite, 3 bedrooms remain with access from the retreat and all feature built in robes. The contemporary main bathroom is perfect for family living as it is complete with a separate bath, shower and toilet.
Overall, features of this fantastic family home include:
- Privately positioned home on corner allotment
- Expansive main living space that opens out to outdoor entertaining area
- Ultimate entertainers kitchen with stainless steel cooking appliances and generous island bench
- Main living and dining space complete with reverse cycle air conditioning
- 2nd living/study off main living with built in robes and ceiling fan
- Retreat that leads through to 3 of the 4 bedrooms with reverse cycle air conditioning
- Master suite complete with air conditioning, generous walk in robe and ensuite
- Remaining 3 bedrooms all with built in robes
- Contemporary main bathroom with separate bath, shower and toilet
RealWay Property Partners is proud to present 21 Cuttaburra Crescent, Glenvale to the market. For more information or to arrange a private inspection, call Cooper Watson on 0427 557 654 or Bria Hurst on 0466 452 477 today.



